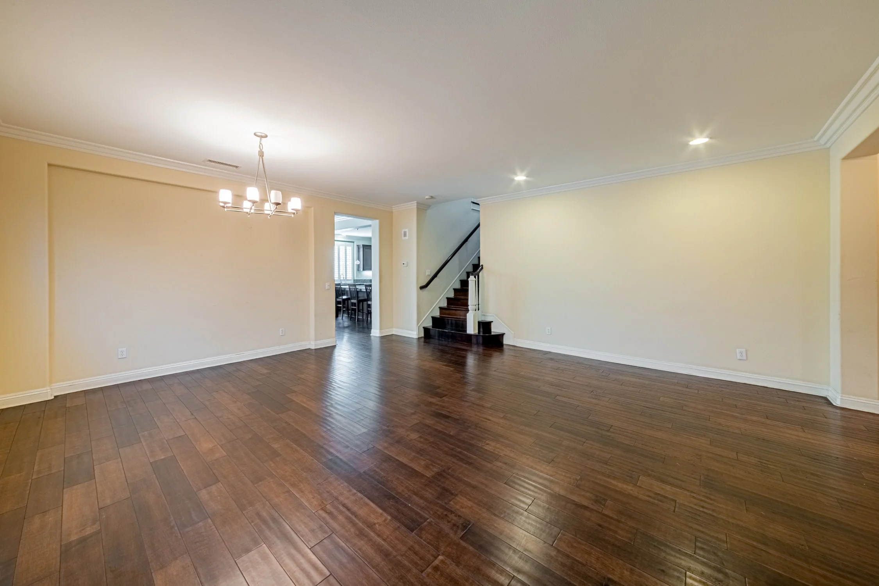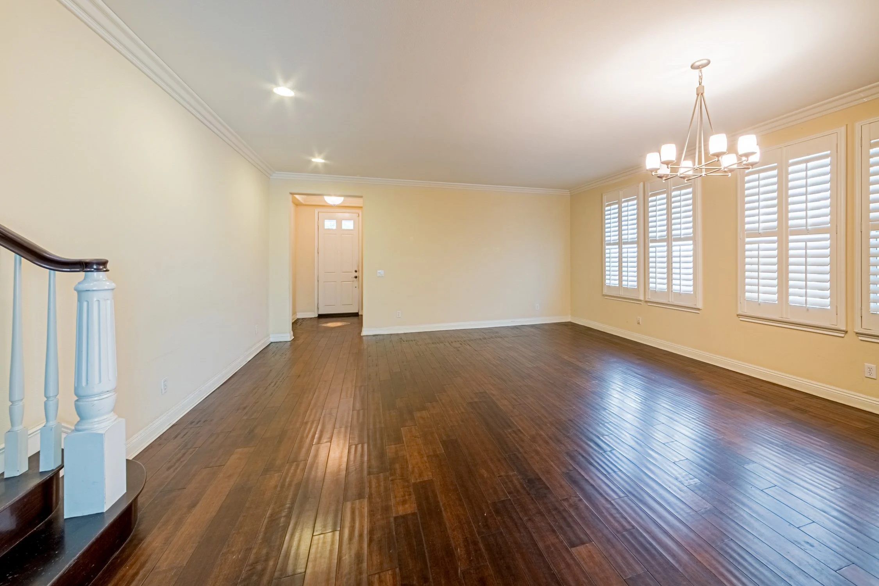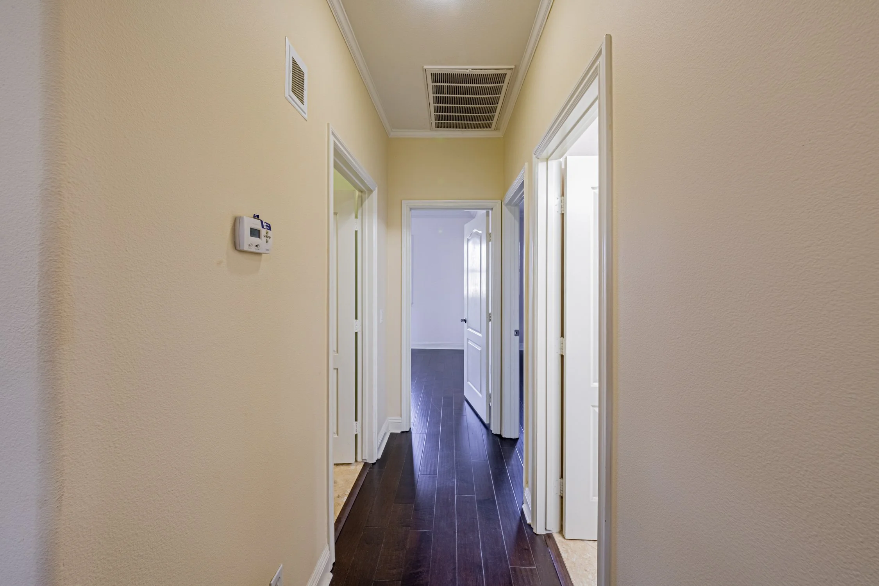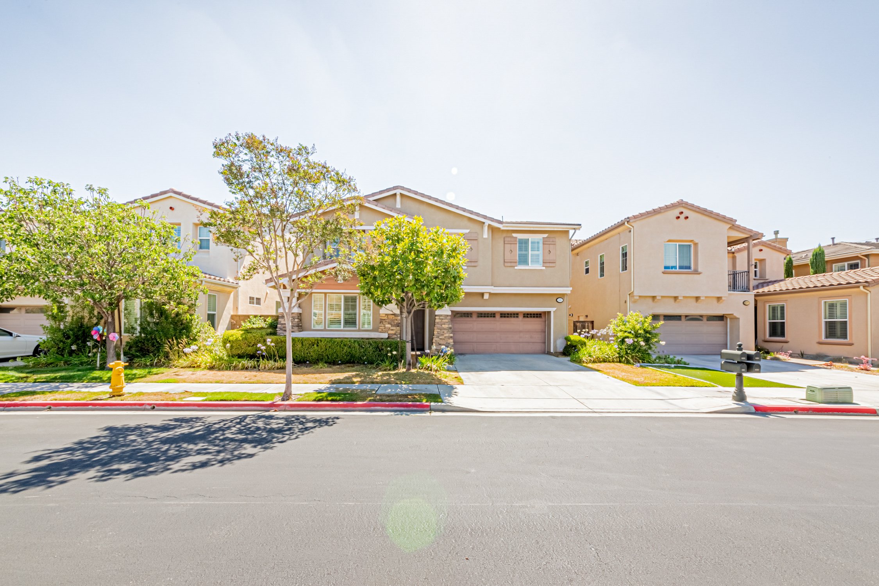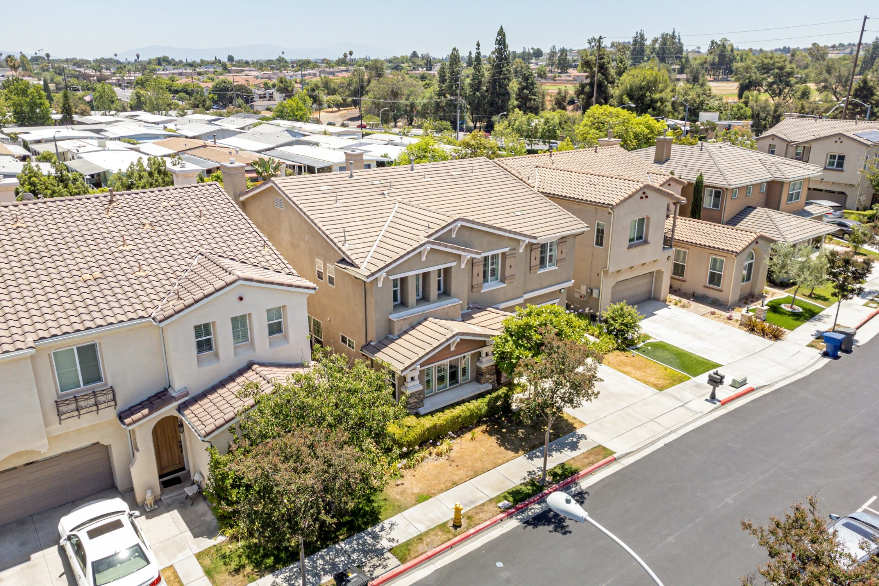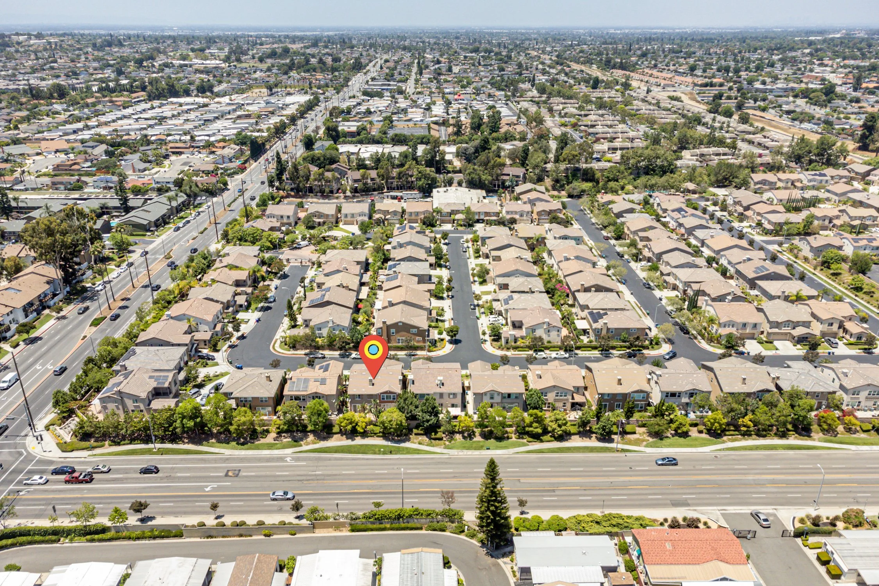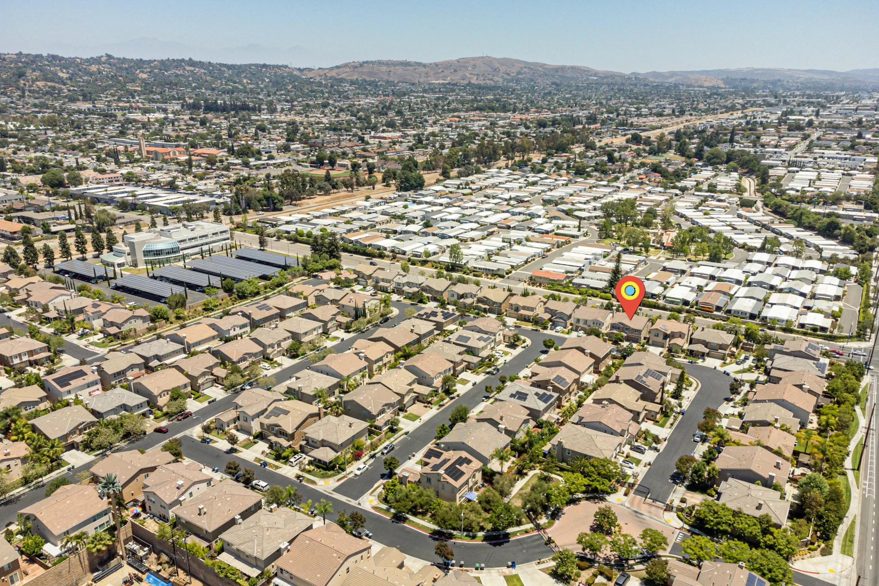610 S Petunia St. La Habra, CA
5 Beds | 4 Baths | 3,308 sqft
$1,295,000

Gated Community of Tapestry Community
This Home Features 5 Bedrooms and 4 Bathrooms (One bedroom with a bath in downstairs including), And 3, 308 sqft of Living area in Wonderful Neighborhood Sites, Built-in 2006. Courtyard Entrance, Separate Large Living Room, Spacious Family Room with Gas Burning Fireplace, Vaulted Ceiling, and Separated Dining Room. Beautifully Upgraded Gourmet Kitchen with Granite Countertop, Built-in Custom made Refrigerator and Under Lighting Decorative Cabinets, Lots of Cabinet Space, Pantry, a Big Island with chairs in the kitchen and Recessed lights. Luxurious Master bedroom with Spacious Two Walk-in Closets, Master Bathroom with his and her Sink, Separate Shower & a Big Island Bath Tub in the middle of a huge master bathroom in Upstairs, Four bedrooms with Three bathrooms are upstairs. One bedroom with a bathroom is downstairs for a guest or a senior, along with a spacious Laundry room with Cabinets and a Sink in upstairs between two rooms. A nearly new Water Softener in the garage. Community Amenities with Pool, Playground, and Basketball Area. Close to Shopping Centers including Costco, Restaurants, and a Golf Course Westridge. Must See This House!!!
Video
Full Continuous-Shot Edit | Speed Setting Available



